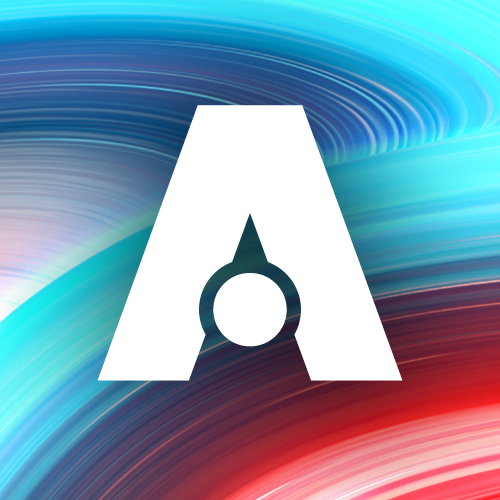Panier

Architectural Designs with all you need to build a home. Each NFT will unlock access to rendered images and PDF files for the design. Each design will contain notes on mechanical, plumbing and electrical aspects. And each design will have an NFT to unlock the PDF. If you like one of these, but want us to make a modification, just contact us directly and we will make a new NFT with the updated design.
171Vues
BEDROOMS
3
BATHROOM
2
STORY
1
PARKING
2
UTILITY ROOM
1
CEILING HEIGHT
10'
OVERALL DIM
33' WIDE x 57' DEEP
ROOF PITCH
6:12
ROOF PEAK
19'-2"
AC AREA
1509
FRONT PORCH
138
REAR PORCH
43
DRIVEWAY AND PATHWAYS
566
TOTAL UNDER ROOF AREA
3130
Single Home Architectural Design with plenty of space in a comfortable footprint. Full of modern and efficient features, this design can be used in lot with at least 3412 SQFT. It contains FLOOR PLAN, ROOF PLAN, HOUSE ELEVATION, MECH/ELECT/PLUMBING NOTES & DETAILS, ELECTRICAL & MECHANICAL PLAN, STRUCTURAL NOTES AND DETAILS, FOUNDATION PLAN, HOUSE SECTION AND FRAMING PLAN. All in a single PDF file unlocked by validating ownership.
collectibles
other
SPEC#103 HOME NFT#1
 18.94
18.94⚠️ NFT non vérifié - veuillez tout vérifier avant d'acheter
Historique
Offres
contenu déverrouillable
Redevances des créateurs sur les ventes secondaires : 50 %
Listé par : AfyZ...VkRx
Adresse de vente :BEiC...yJ7K
Métadonnées NFT : Voir sur SolScan
Plus de cette collection
