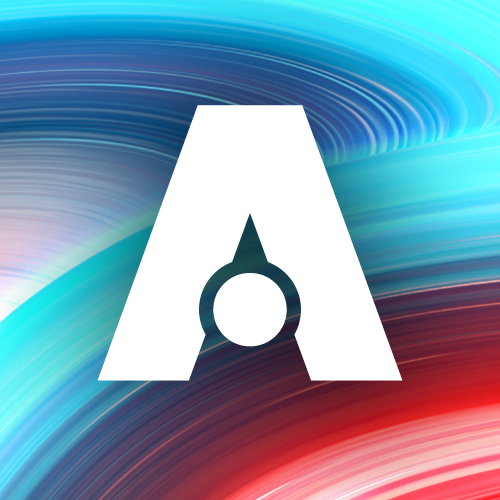Panier

Architectural Designs with all you need to build a home. Each NFT will unlock access to rendered images and PDF files for the design. Each design will contain notes on mechanical, plumbing and electrical aspects. And each design will have an NFT to unlock the PDF. If you like one of these, but want us to make a modification, just contact us directly and we will make a new NFT with the updated design.
203Vues
BEDROOMS
3
BATHROOM
2
STORY
1
PARKING
2
UTILITY ROOM
1
CEILING HEIGHT
10'
OVERALL DIM
35' WIDE x 80' DEEP
ROOF PITCH
6:12
ROOF PEAK
19'-8"
AC AREA
1900
DOUBLE CAR GARAGE
487
FRONT PORCH
100
REAR PORCH
283
DRIVEWAY AND PATHWAYS
642
TOTAL UNDER ROOF AREA
3130
Single Home Architectural Design with plenty of space in a comfortable footprint. Full of modern and efficient features, this design can be used in lot with at least 3412 SQFT. It contains FLOOR PLAN, ROOF PLAN, HOUSE ELEVATION, MECH/ELECT/PLUMBING NOTES & DETAILS, ELECTRICAL & MECHANICAL PLAN, STRUCTURAL NOTES AND DETAILS, FOUNDATION PLAN, HOUSE SECTION AND FRAMING PLAN.
collectibles
other
SPEC#101 HOME
Ce NFT est répertorié pour l'instant !
⚠️ NFT non vérifié - veuillez tout vérifier avant d'acheter
Historique
Offres
contenu déverrouillable
Redevances des créateurs sur les ventes secondaires : 10 %
Adresse de vente :3BsP...4Cmm
Métadonnées NFT : Voir sur SolScan
Plus de cette collection
